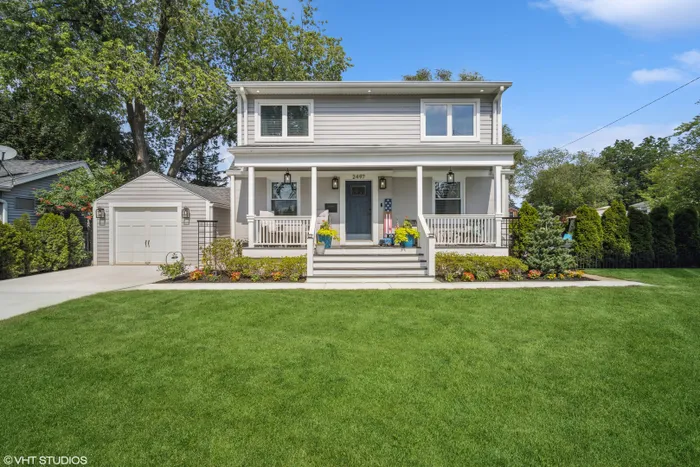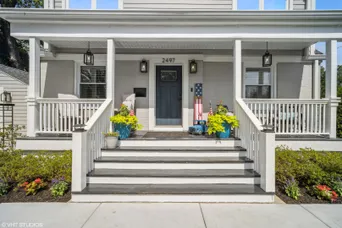- Status Sold
- Sale Price $440,000
- Bed 3
- Bath 4
- Location Leyden
Beautiful, recently remodeled home features updated plumbing, electrical, two separate heating and cooling systems, windows, roof, overhead sewer, and drain tile system. Brand new driveway leads to a gorgeous front porch. As you enter you are greeted by a marvelous kitchen with high-end stainless steel appliances, dazzling hexagon glass backsplash, quartz countertops with an 8ft waterfall countertop island and custom built-in coffee bar. The living room boasts a gas fireplace and beautiful custom built-in for your shoes and coats. Luxurious 5" hardwood floors throughout. Dining room is complete with chair-rail and large patio door overlooking the remarkable back yard with custom raised garden, pavers and outdoor dinning area. First floor bath has high end finishes and premium tile. First floor bedroom has a custom closet and great views of the side yard built for entertaining with a pool, gazebo and fire pit. The basement features a bedroom with another custom closet and a phenomenal theater room with custom built-ins. Past the theater room you'll find a multi-use den that is currently a workout room but can make a great office or play room. A fantastic bathroom with walk-in shower and high end finishes along with a laundry room. The stunning second floor features two master suites. First master has a deep closet and a beautiful high-end bathroom. Second master features a custom walk-in closet and master bath with marble tile, a separate shower with rain shower head, soaker tub and double vanity. Close to shopping, 2 blocks from tennis courts, area pool with a water park and walking trails. Access to 290/294 within 10 minutes, Metra close by
General Info
- List Price $429,900
- Sale Price $440,000
- Bed 3
- Bath 4
- Taxes $3,884
- Market Time 12 days
- Year Built 1945
- Square Feet 2100
- Assessments Not provided
- Assessments Include None
- Buyer's Agent Commission 2.25%
- Listed by
- Source MRED as distributed by MLS GRID
Rooms
- Total Rooms 8
- Bedrooms 3
- Bathrooms 4
- Living Room 11X14
- Family Room 11X23
- Dining Room 7X8
- Kitchen 13X16
Features
- Heat Gas, Forced Air, Zoned
- Air Conditioning Central Air
- Appliances Oven/Range, Dishwasher, Refrigerator, High End Refrigerator, Washer, Dryer
- Parking Garage, Space/s
- Age 71-80 Years
- Exterior Brick,Combination









